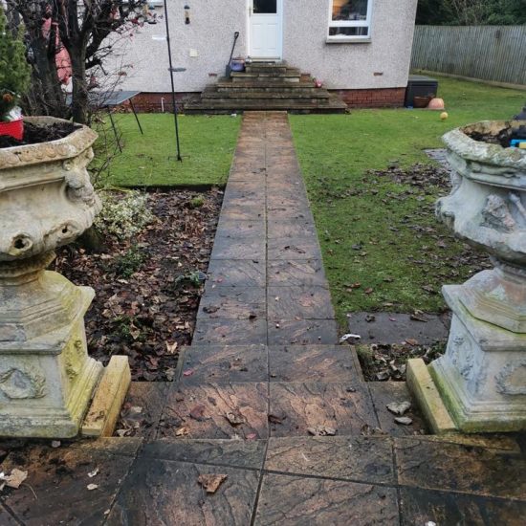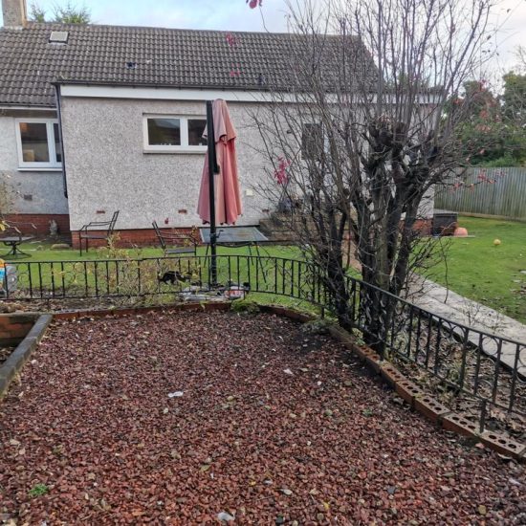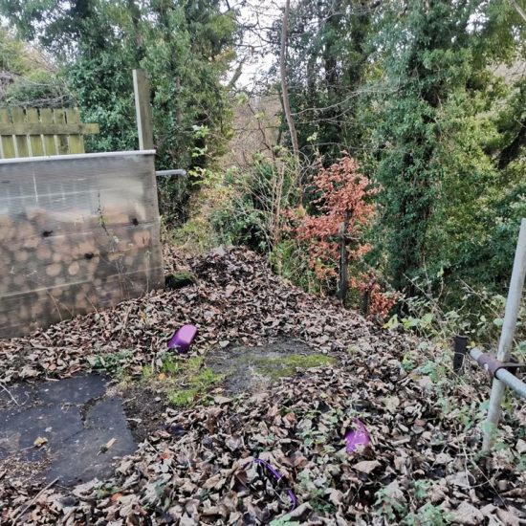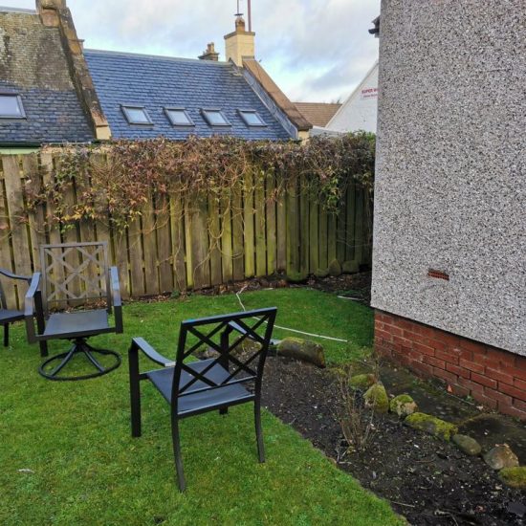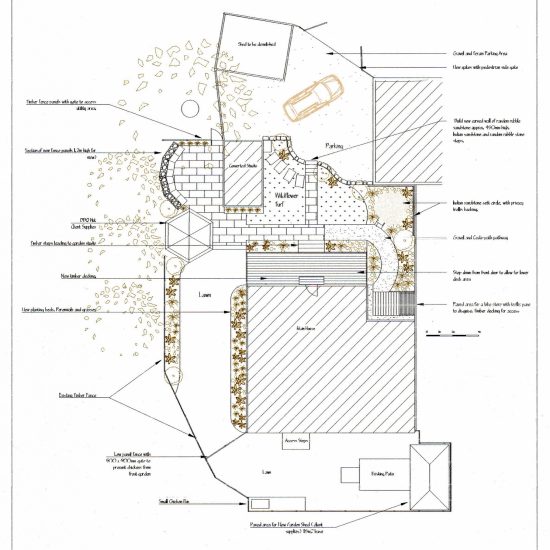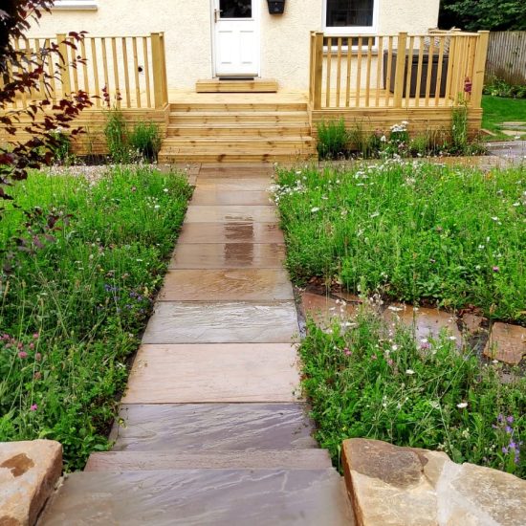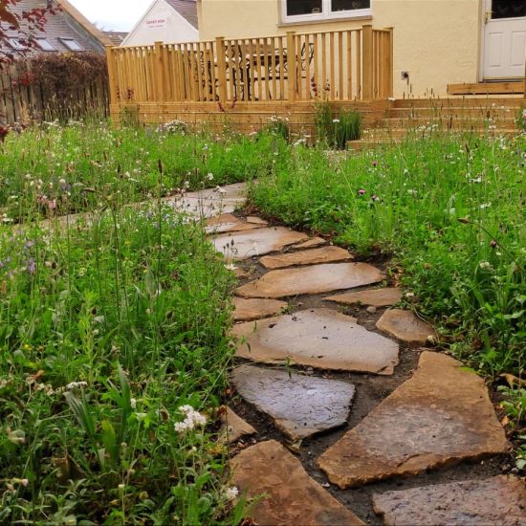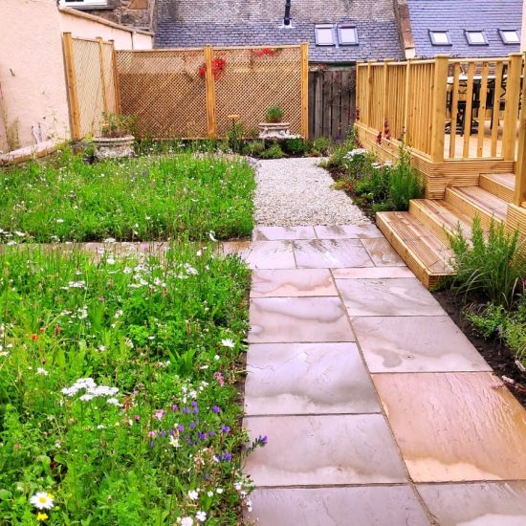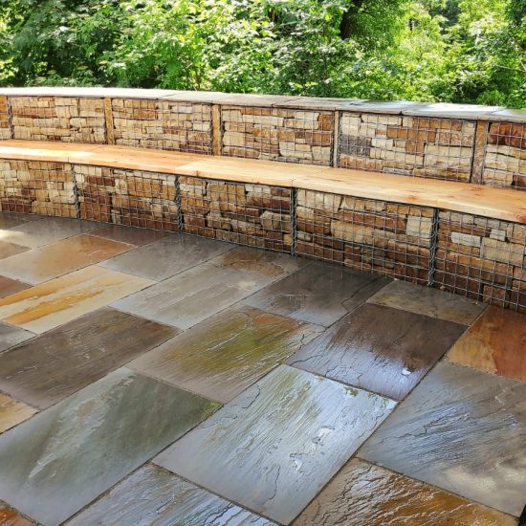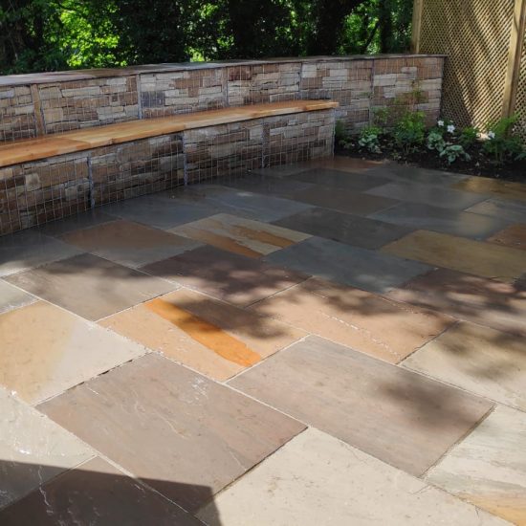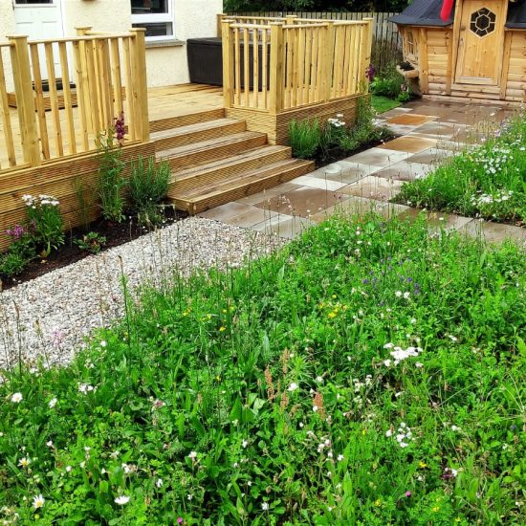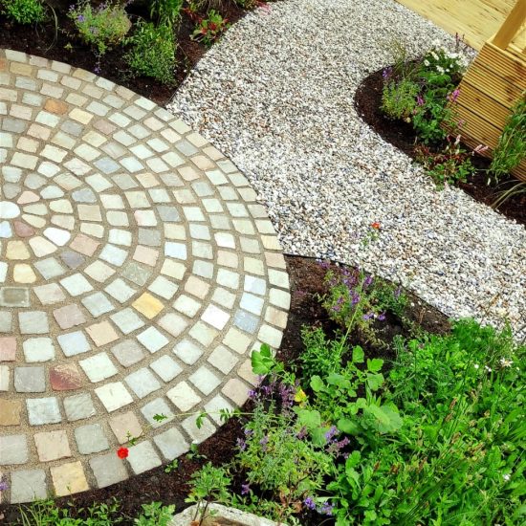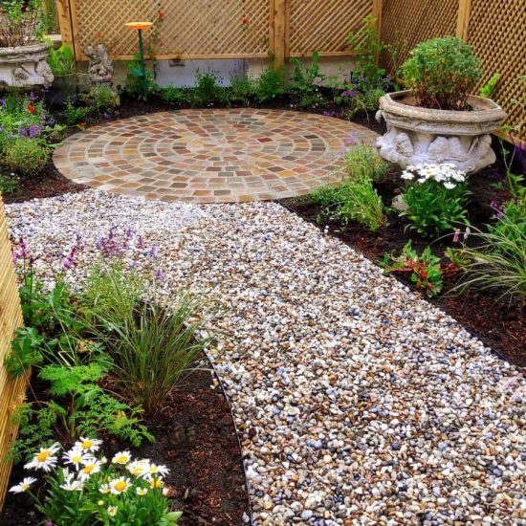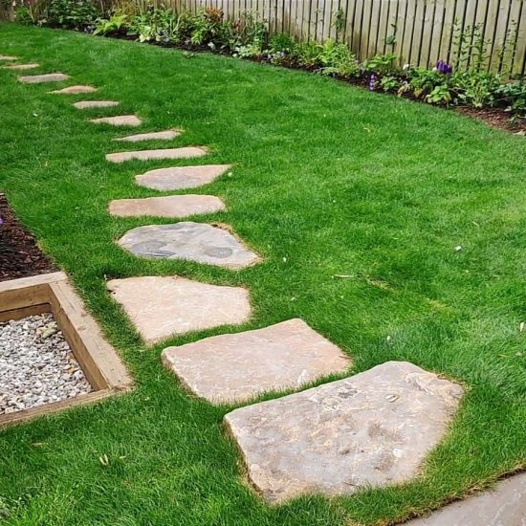Juniper Green Garden
Our clients had recently purchased a lovely mid-century house and they wanted an outdoor space that offered a social entertaining area, as well as a place to enhance a home-based business. It needed to look cohesive, while still giving individual zones. Following some demolition works by the client, we cleared the remaining area to begin the garden transformation.
It was key that planting soften the hard structures, reflecting the nearby Water of Leith.
Due to the lack of parking space available on the main road, it was important that the client’s parking area should be more user friendly and allow easy access and turning.
A low curved sandstone wall with steps created a string feature to separate the expanded parking zone from the garden and give a frame to the new wildflower meadow.
A patio area was created between the studio and barbeque hut and enclosed with sandstone lined gabion basket benches.
A small circular seating area with trellis panels transformed a corner previously dominated by a neighbour’s pebble dash wall.
We created a hidden outdoor storage area at one side of the house by the clever use of trellis work and planting.
A timber door allowed for further storage under the new decking and a log store was disguised behind the gabion seating.
To draw all of the elements together, we created planting beds along the boundary fence, around the decking, barbeque hut and garden studio.
The texture and tones echo the new wildflower turf, with hardy plants chosen for colour and suitability for sun and shady areas.
Garden Design by Heath Urquhart, Watergems.



